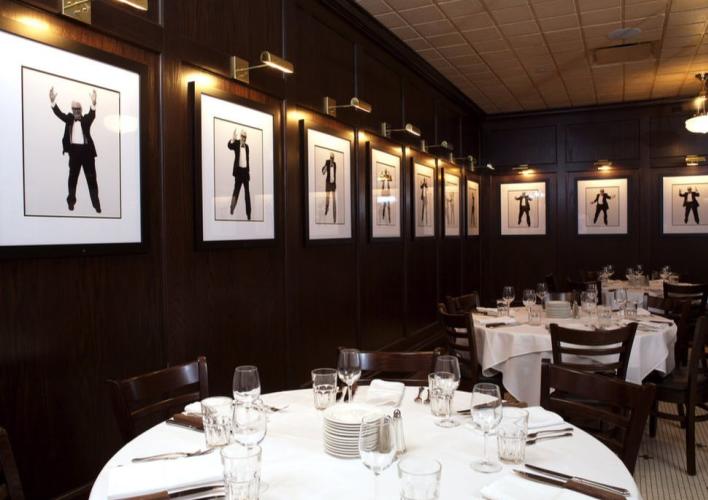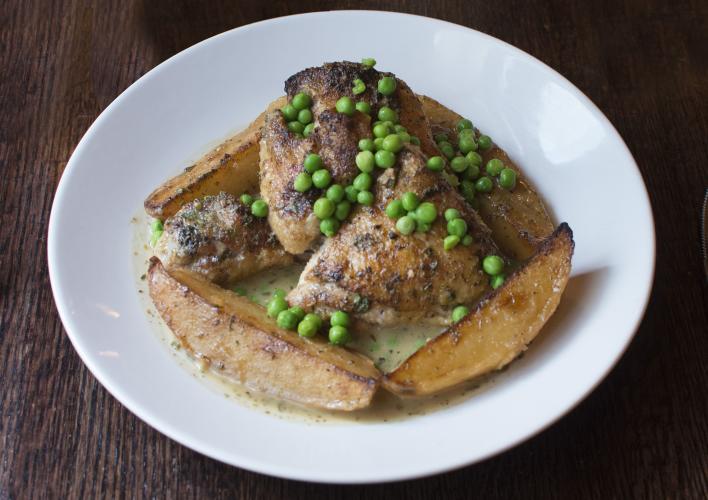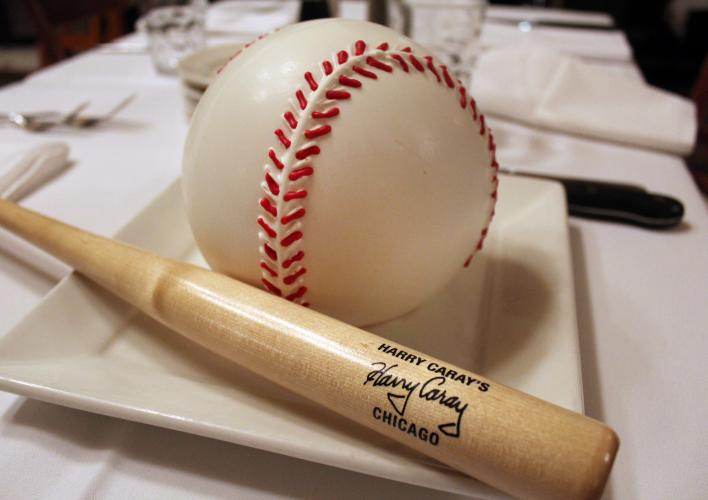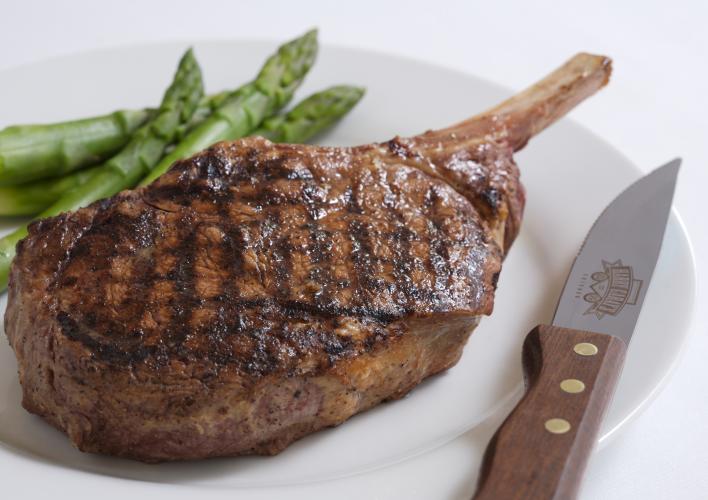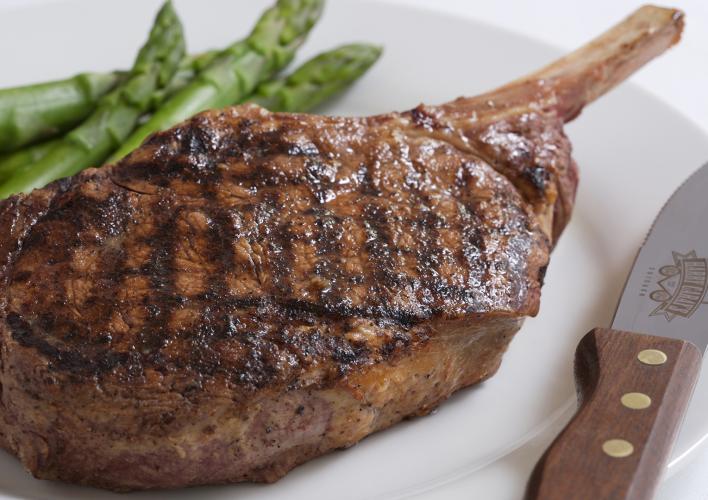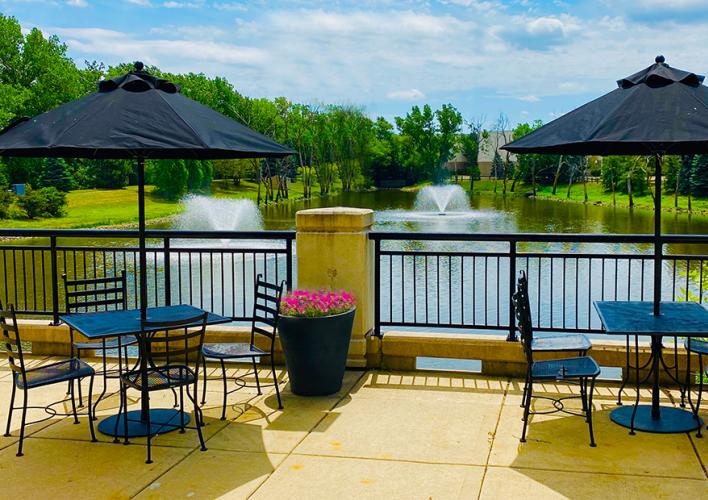Harry Caray's Italian Steakhouse
(630) 953-3400-
Overview
Harry Caray's Italian Steakhouse specializes in the finest prime, aged steaks, chops and Italian favorites.
The dark mahogany, white tablecloths and a veritable museum of baseball history combine to create a warm and casual elegance. See it for yourself! Click here to see a tour of our special dining spaces. -
Virtual Tour
-
Map
-
Amenities
General
-
Has Restaurant:

-
Has Bar/Lounge:

-
Has Entertainment:

-
Breakfast:

-
Wireless Internet Access - Guest Rooms:

General
- Food Type: Steakhouse
-
Lunch Served:

-
Dinner Served:

-
Alcohol:

-
Bar/Lounge:

-
Catering:

-
Children's Menu:

-
Outdoor Dining:

-
Take Out:

-
Private Dining Space:

-
Gluten-Free:

-
Sports Bar:

General
- Miles From O'Hare Airport: 18
- Miles From Midway Airport: 24
- Miles From DuPage Airport: 18
- Miles To Metra Station: 4
General
- Map Code: F-10
-
On-Site Parking Available:

-
Area Parking Available:

-
Valet Parking Available:

-
Family Restrooms:

Hours of Operation
-
Open Easter:

-
Open Memorial Day:

-
Open Independence Day:

-
Open Labor Day:

-
Open Thanksgiving Day:

-
Open Christmas Eve:

-
Open Christmas Day:

-
Open New Year's Eve:

-
Open New Year's Day:

General
-
Work with Motorcoach/Group Tours:

- Minimum # of People for Group Tour: 25
- Maximum # of People for Group Tour: 600
General
-
Caterers/Party Services:

-
Special Events/Custom Tour/Meeting Planners:

-
Has Restaurant:
-
Meeting Facilities
Facility Info
-
Exhibits Space

- Description Harry Caray's Ballroom can accommodate up to 300 guests for plated events. The ballroom can be divided with state-of-the-art retractable walls to create separate spaces for your event. Floor to ceiling windows open onto an expansive terrace overlooking a beautiful pond and fountain.
- Floorplan File Floorplan File
- Largest Room 6100
- Total Sq. Ft. 6100
- Reception Capacity 1000
- Theatre Capacity 630
-
Available for Private Events

-
Meeting/Banquet/Exhibit Space Available?

-
Hard Wired Internet Access - Meeting Rooms

-
Wireless Internet Access - Meeting Rooms

- Maximum # of Guests for Private Events 0
-
On-Site AV

-
Provide Off-Site Catering

-
Provide On-Site Catering

- Auditorium Seating Capacity 0
- Conference Seating Capacity 200
-
Banquet Space

-
Exhibit Space

-
Private Dining Space Available

- Total Exhibit Space Sq. Ft. 6100
-
Video Conferencing

- Banquet Capacity 300
- Number of Rooms 7
- Booths 38
- Classroom Capacity 400
-
Exhibits Space

